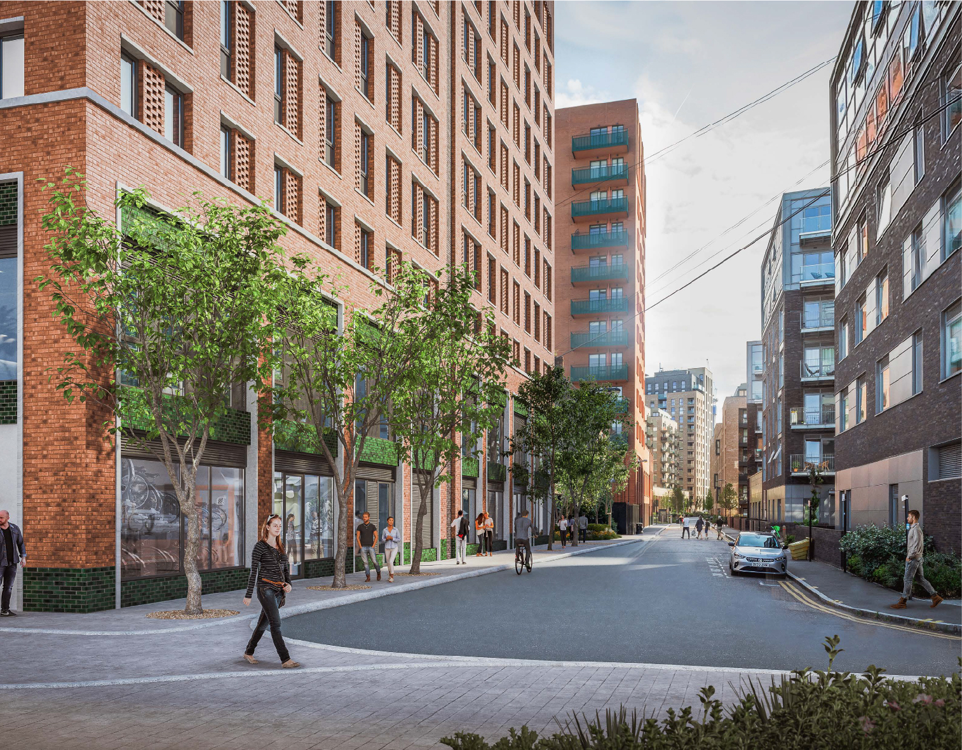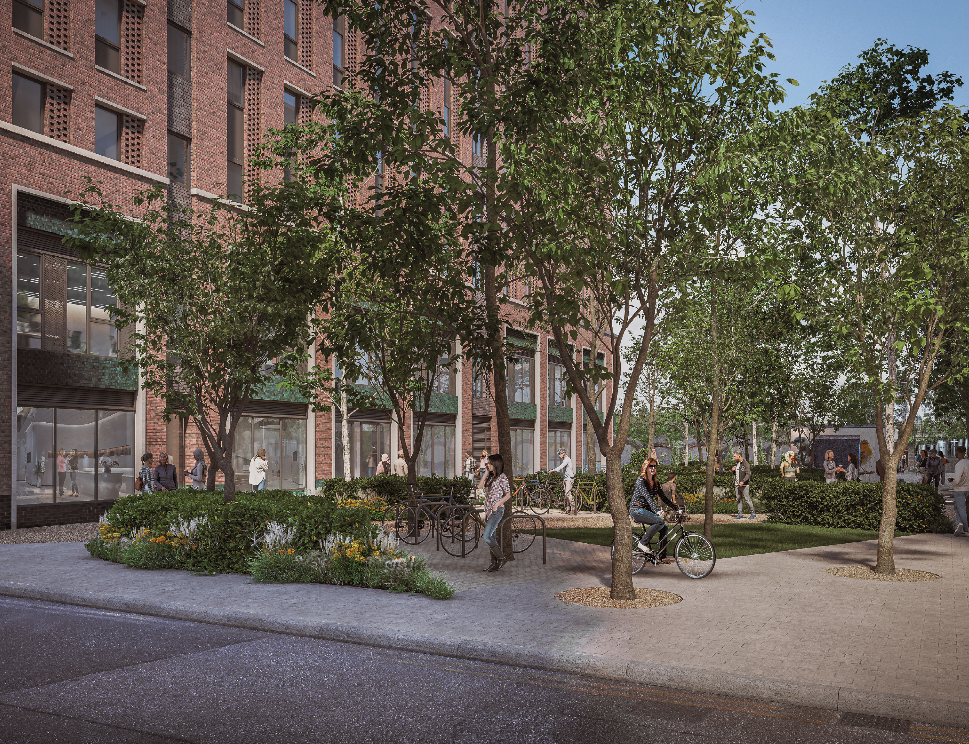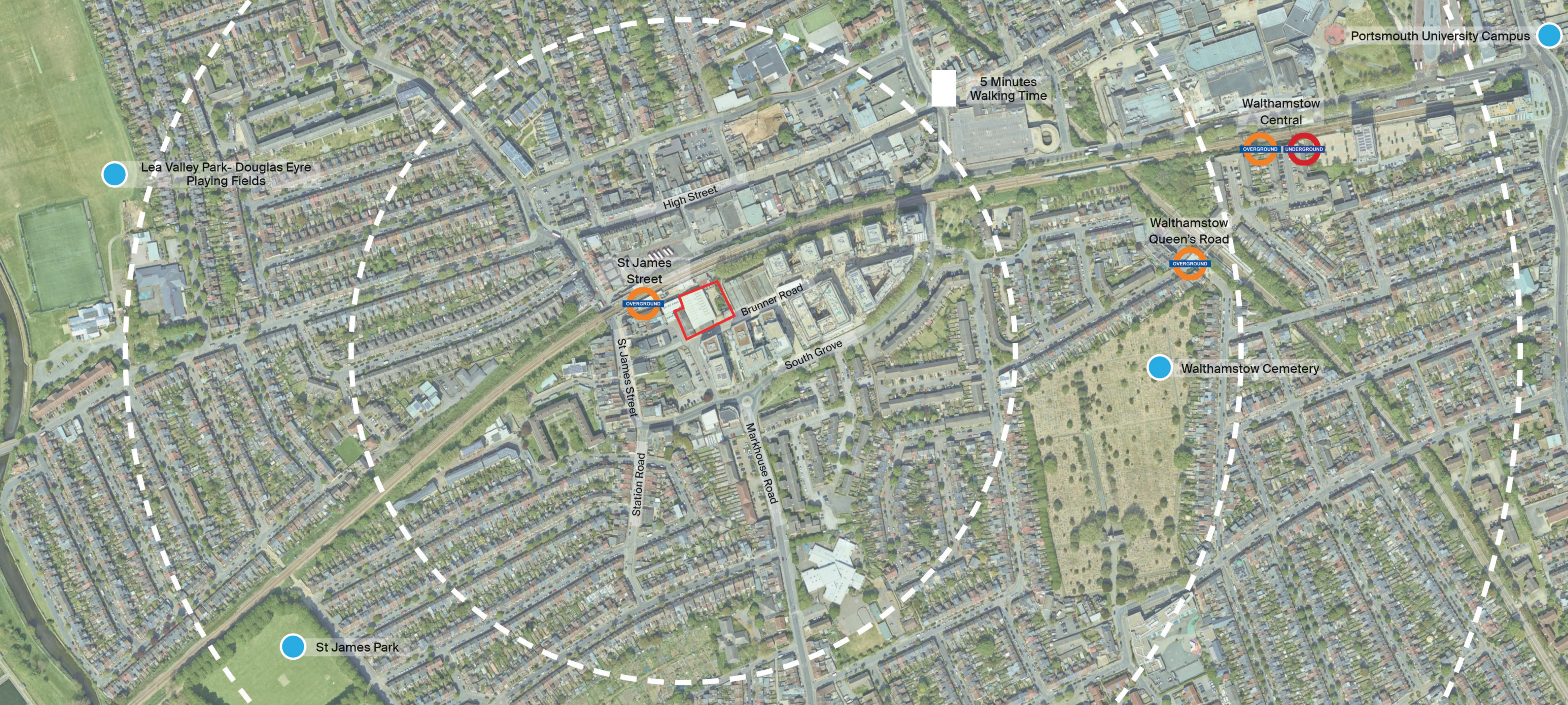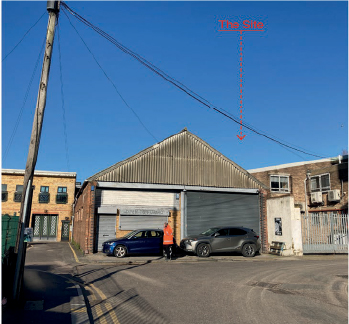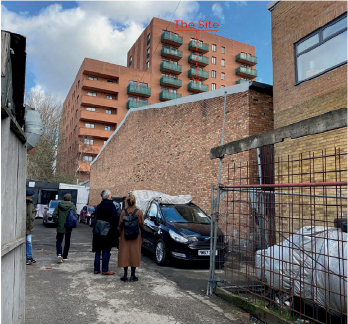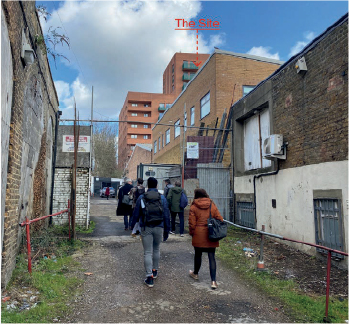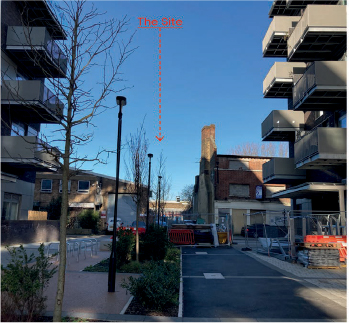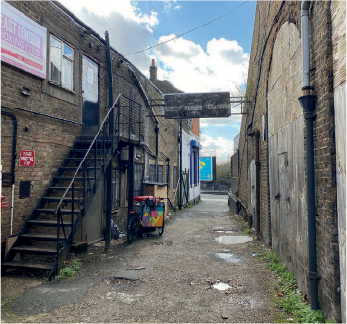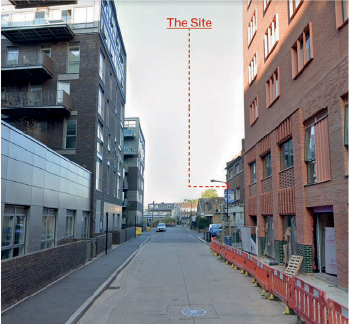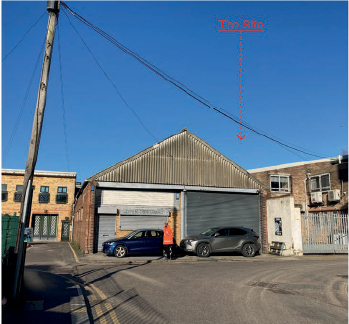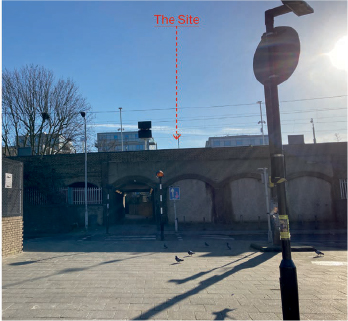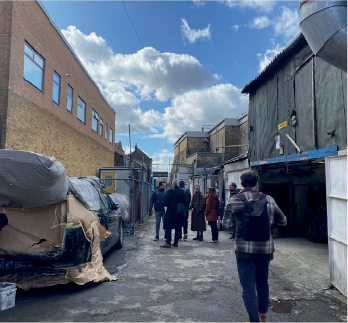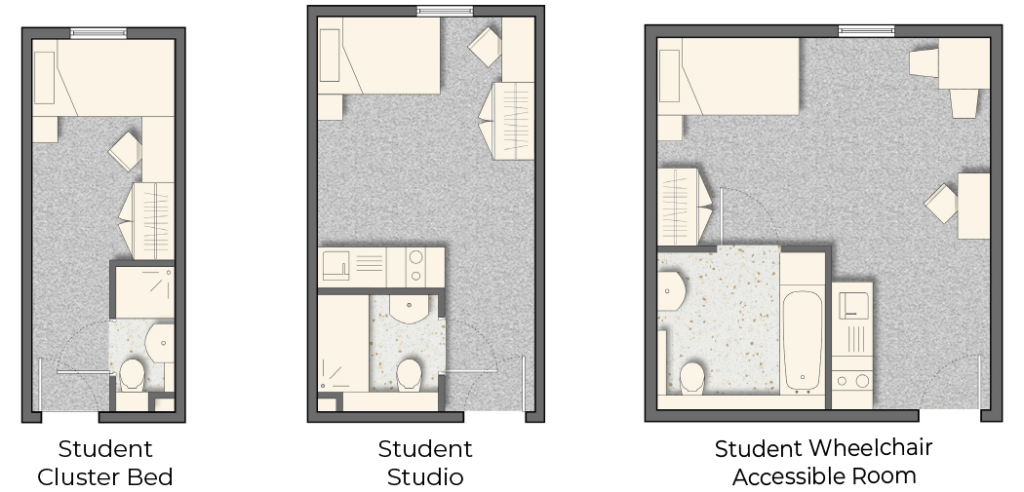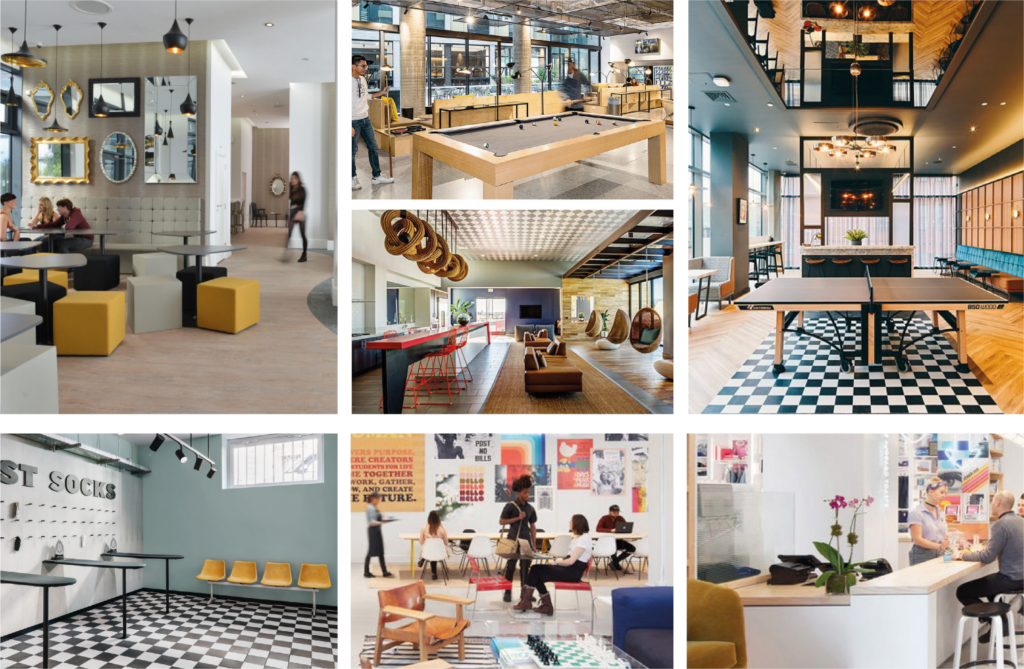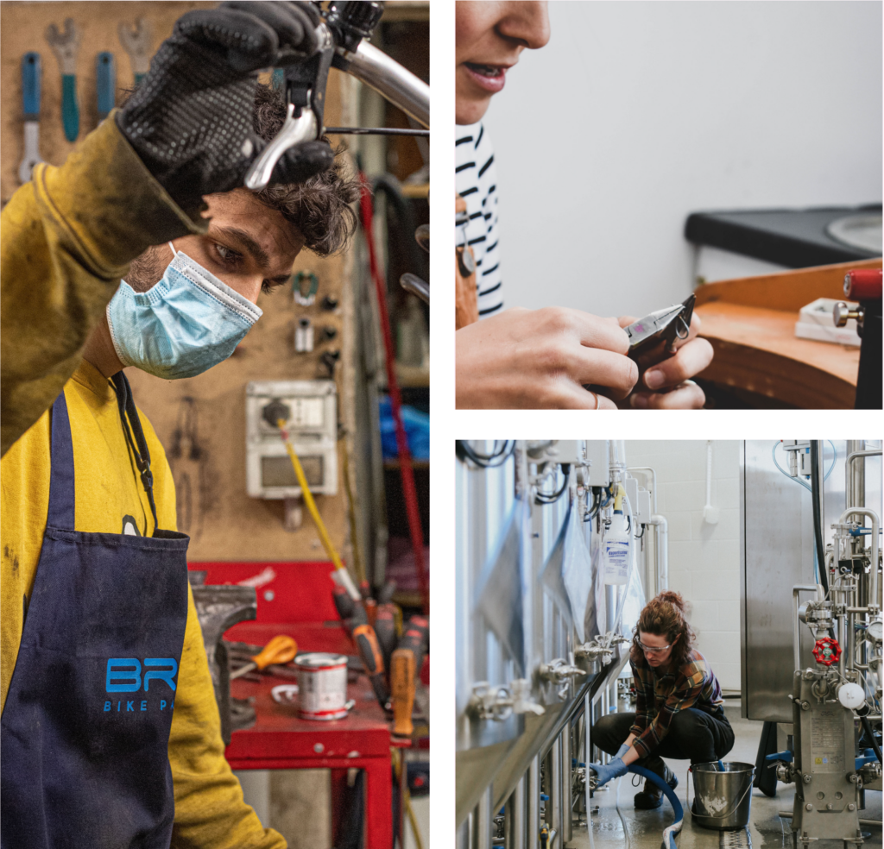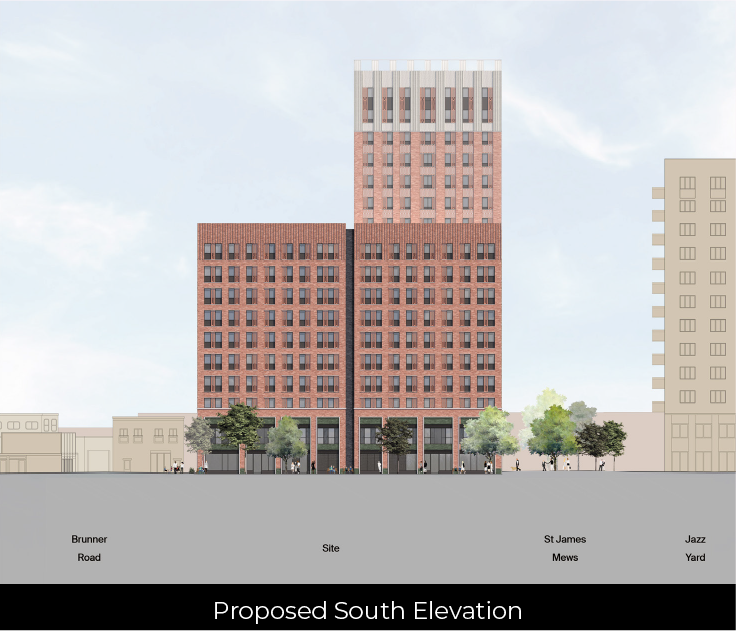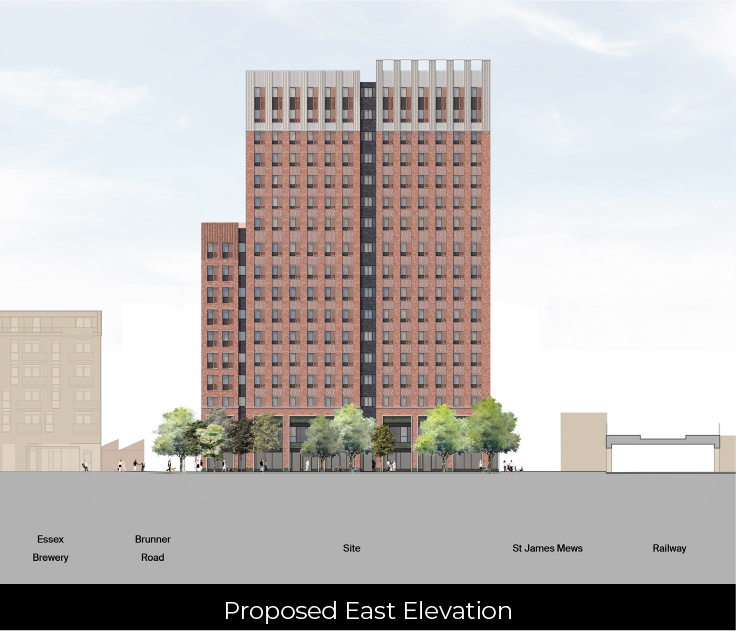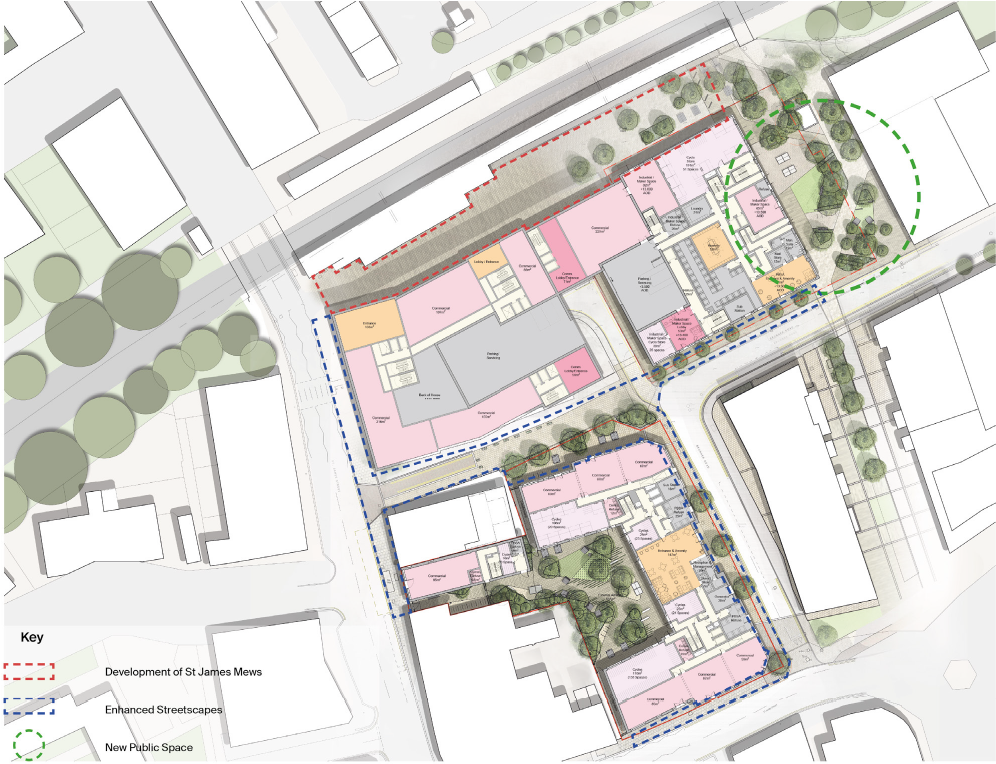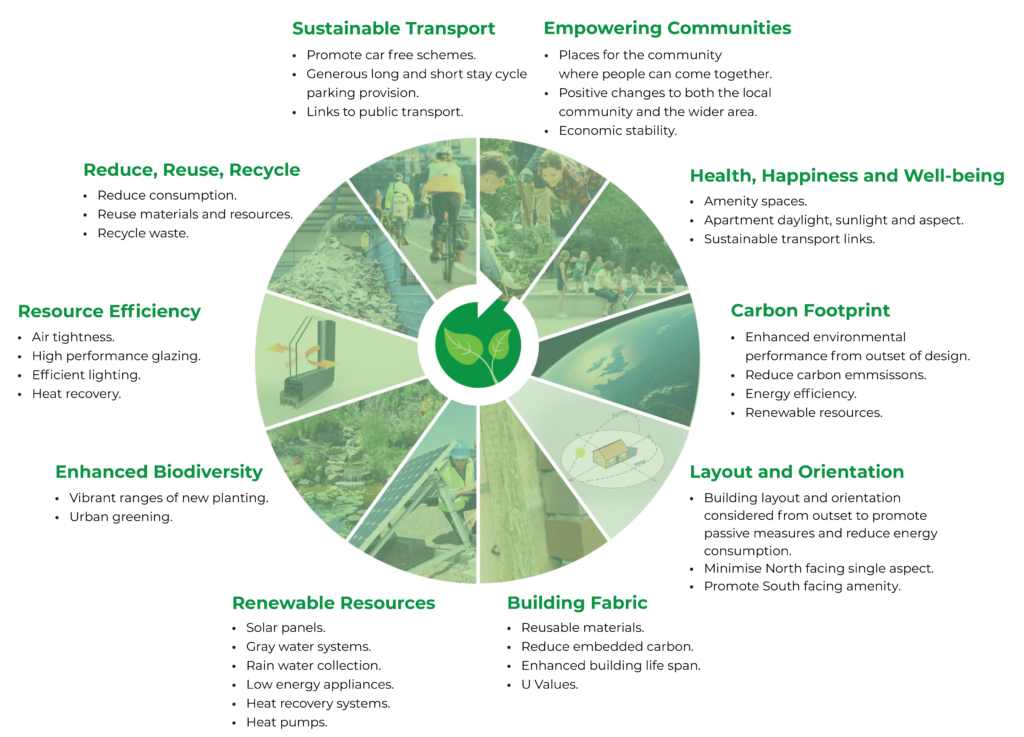Welcome to YourTRIBE’s exhibition on proposals to develop purpose built student accommodation, commercial space, and a new public square on Brunner Road, Walthamstow.
The future of student living
Born from a company with over 30-years’ experience in the UK housing sector, YourTRIBE was established in 2020 to deliver and maintain bespoke, high-quality, good value student accommodation across London, addressing the distinct lack of such accommodation across the Capital.
Our rooms are well designed and built to a high specification. We provide a wide range of fantastic on-site amenities, supporting both student wellbeing and an exceptional student experience.
We employ smart technology throughout our buildings to create vibrant student communities and further enhance the living environment. We are also very proud of our commitment to deliver green and sustainable developments.
When bringing forth new plans, we utilise the relationships we have developed across the Higher Education sector to ensure our schemes are truly places where students can truly thrive academically and socially.
The need for student accommodation in the area
 Within 45 minutes of Brunner Road, there are twelve university campuses with approximately 118,000 full-time students.
Within 45 minutes of Brunner Road, there are twelve university campuses with approximately 118,000 full-time students. Within 45 minutes of Brunner Road, there are just 36,956 Purpose Built Student Accommodation (PBSA) bedspaces.
Within 45 minutes of Brunner Road, there are just 36,956 Purpose Built Student Accommodation (PBSA) bedspaces.
 There are 16,158 full- time students living within the London Borough of Waltham Forest.
There are 16,158 full- time students living within the London Borough of Waltham Forest.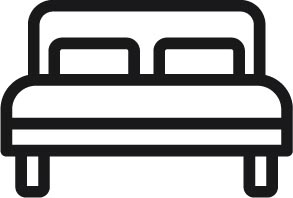 The current ratio of full time students to PBSA bed spaces is nearly 4:1 within 45 minutes of Brunner Road.
The current ratio of full time students to PBSA bed spaces is nearly 4:1 within 45 minutes of Brunner Road.

Looking ahead:
- It is estimated that over the next five years the number of students studying within 45 minutes of Brunner Road will rise by 18% – equalling nearly 17,618 students.
- The development pipeline of student accommodation over the same period will not meet this increase in demand, providing just 6,914 PBSA bedspaces.
There is a clear need for additional Purpose Built Student Accommodation in this area of Waltham Forest. Your Tribe is responding to this need.
Freeing up residential properties locally
The provision of 437 Purpose Built Student Accommodation (PBSA) bed spaces will free up a considerable number of residential units in the local area for local families.
The site
The site is located within the South Grove/St James area of Walthamstow, a location identified for major regeneration.
The site is currently occupied by a number of existing buildings, comprised of aging industrial spaces, in addition to retail units, office space and a former pub.
The site has been allocated for development within the draft Waltham Forest Local Plan. A Supplementary Planning Document (SPD) has been prepared for South Grove/St James to shape the delivery of major new housing, employment space and improved community services within the town centre.
Student accommodation
Your Tribe will redevelop 80, 85 & 86 Brunner Road, providing purpose-built student accommodation supporting the growing student population of Waltham Forest. We will provide 437 student bed spaces, in a range of units’ considerations, supporting students’ wellbeing and needs. In addition to offering 35% of bed spaces as affordable. The development will include a number of amenity spaces, including entrance breakout spaces, a communal amenity area, varied spaces, games room, creative working and socialising spaces, and a laundry room.
Maker space/light industrial
We will replace current industrial and office space with new commercial workspace split into units of varied sizes to accommodate market demand.
The proposed development will provide 1,231m2 of light industrial/maker space, offering local businesses with the opportunity to work in units suitable for their unique needs and requirements.
Examples of tenants for this space could include a jewellery maker, craft brewery, or bike workshop.
Building design
We have commissioned Carey Jones Chapman Tolcher (CJCT) – a leading UK-based architect – to design our development.
CJCT is a RIBA award winning Masterplanning, Architecture and Interior Design practice based in London and Leeds, with a reputation for delivering quality, sustainable and award-winning designs across all building sectors, including purpose-built student accommodation.
In preparing the scheme the design team have undertaken extensive dialogue with planning officers from the London Borough of Waltham Forest and the Design Review Panel (DRP) to ensure the proposals align with their vision for the site.
The design takes influence from the area’s rich historic context to help provide seamless transition between the rich local heritage and St James Quarter and taking into consideration the surrounding buildings.
Summary of design:
- The site is allocated for a mixed-use development as part of ‘St James Quarter’.
- The site is an ideal location for a tall building according to the LBWF draft Local Plan, in close to public transport, walking and cycling networks, and local facilities.
- Light industrial / maker space will be at the heart of the development, contributing to a vibrant neighbourhood.
- A generous public square is proposed on the eastern side of the site adjacent to the Jazz Yard.
- Landscaped terraces and maximal daylight in internal spaces will aid mental well-being.
- YourTribe’s proposals add to the historic character of the area and traditional construction techniques will add gravitas to the design.
- The development will be car free with the exception of blue badge parking, with designated long and short stay cycle parking.
Public realm Strategy
Key
- Light Industrial/Maker space at ground, first, and basement level.
- Dedicated on-site service area to the West side of the site.
- Strengthen pedestrian and cycle routes.
- New public square featuring high quality landscaping.
- Active frontage along maximised on all facades.
- Rooftop student amenity at floor ten.
As part of the proposals, a third of the site will consist of a landscaped square providing 477 square metres of public outdoor space, consisting of hard and soft landscaping – trees, flowerbeds, cycle spaces and foot paths.
The new public square will be for the use of residents, neighbours and visitors.The façade around this square will include views not the industrial / maker space and the building’s entrance, ensuring that the square feels like an active, lively, and surveilled.
Key benefits
Redevelopment of the Brunner Road site will deliver the following key benefits:
 437 student bedrooms, alongside shared internal and external amenity spaces with 35% of bed spaces offered as affordable.
437 student bedrooms, alongside shared internal and external amenity spaces with 35% of bed spaces offered as affordable. Provision of 1,231m² of new high-quality light industrial / maker space.
Provision of 1,231m² of new high-quality light industrial / maker space. Creation of a new landscaped public square for students and local residents to enjoy.
Creation of a new landscaped public square for students and local residents to enjoy. Active frontage which will make the area more attractive and improve surveillance.
Active frontage which will make the area more attractive and improve surveillance. Enhancement of local pedestrian and cycle routes.
Enhancement of local pedestrian and cycle routes.
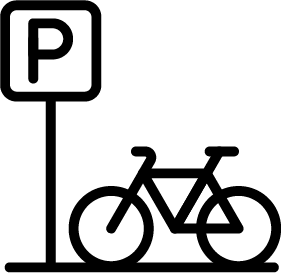 Provision of long and short stay cycle parking, in line with planning policy requirements.
Provision of long and short stay cycle parking, in line with planning policy requirements. Enhancement of the existing ecology and biodiversity through the delivery of planting.
Enhancement of the existing ecology and biodiversity through the delivery of planting. A high-quality material palette which references and enhances the local area.
A high-quality material palette which references and enhances the local area. Generation of jobs during building construction and life cycle.
Generation of jobs during building construction and life cycle.
Feedback & next steps
Thank you for your feedback, this consultation is now closed.
GET IN TOUCH
You can find out more information about the application by contacting the project team via:
Post: Cavendish Consulting, 8-10 Mansion House Place, London, EC4N 8BJ
Freephone: 0800 298 7040
If you, or anyone you know, is unable to access the online consultation please let us know and we can send materials and assist those residents.
